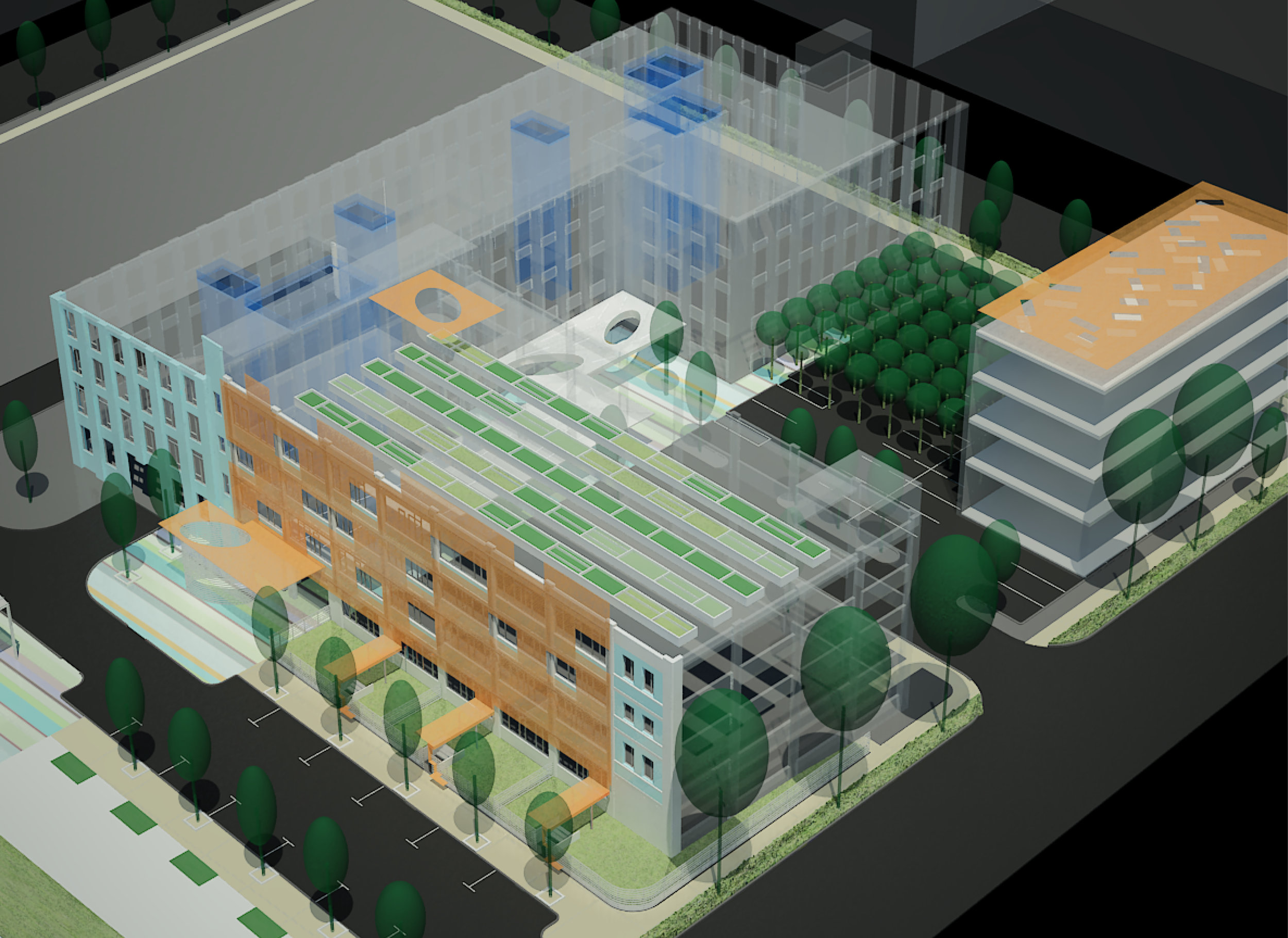Place_development102
DEVELOPMENT 102
Located on an entire city block this mixed use proposal creates several scales and types of spaces for residents and the general public.
The effort was used to explain to the community and funders the supporting concept for a large urban project. Answering the question: what could this underutilized site become and what would the experience promote?
SERVICES: Concept Design, Visioning Images, Diagrams and analytical mapping.
Credits: Munly Brown Studio







